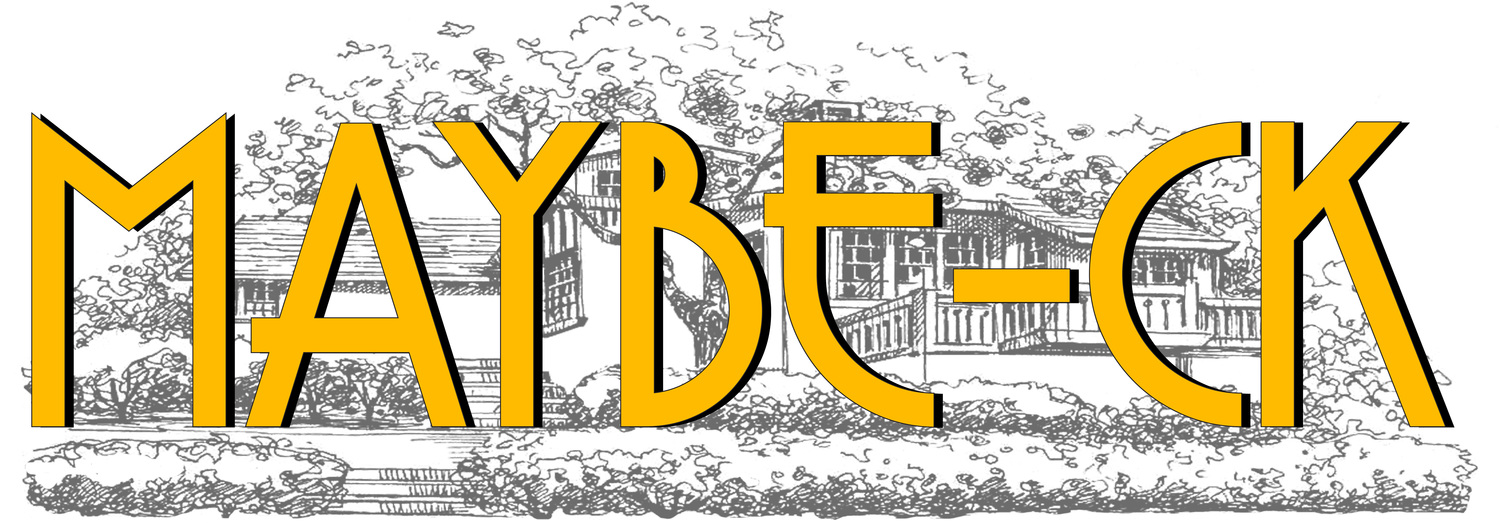After my offer was accepted, I was able to gladly focus my obsessive energy towards research. I got down to business with the three main books about Maybeck and looked for any clues linking the house to Maybeck.
Bernard Maybeck: Artisan, Architect, Artist. Kenneth H. Caldwell, 1977:
“In 1947 I had the good fortune to acquire an old Berkeley house reputed to have been designed by Maybeck although it lacked any obvious design signatures such as large fireplace, a venturi chimney cap, colorfully stained timbers, or beam ends carved as dragon heads. For several years I was uncertain of its authenticity; it was on no list of Maybeck work that I knew. I later invited Bernard and Annie Maybeck to tea… Much to my delight Mr. Maybeck assured me he had designed the house.”
Bernard Maybeck - Visionary Architect by Sally B. Woodbridge:
"This chronology of Maybeck’s work is based on the list compiled by Kenneth H. Cardwell for his monograph, Bernard Maybeck: Artisan, Architect, Artist, published in 1977... the possibility remains strong that he designed more buildings… than are listed here. Some of the houses for which drawings and other records exist have not been located…”
The Reid House, Berkeley Architectural Heritage Association. Daniella Thompson
“Intrigue surrounds this beautiful Mediterranean-style house. Was it designed by Bernard Maybeck? The building permit of 1926 lists both the architect and the contractor as the father-and-son team of Rowland and Rowland. The firm is the documented builder of other Maybeck houses. The house displays the essential characteristics that identify Maybeck’s buildings: innovative planning, beautiful spatial relationships, and the creative use of structure and materials. Other clues are… industrial sash in the windows, and Maybeck’s signature Venturi chimney. If these observations are not convincing, a former neighbor, whose early 1950s paper route included this house and who is now vice president of the Berkeley Historical Society, said that way back before the 1950s, his father knew 24 Northampton was a Maybeck."
“The house is approached up a wide stairway to the sheltered side entry, past the twin-chambered chimney, invented by an 18th-century Italian physicist to increase the upward draft…. The low tiled porch roof. The wide, heavy, plank front door was sandblasted for texture, and the grilll over the centered window…
“Beyond the door is… an arched door inviting entry into the light-filled living room…
“The massive fireplace anchors the north end of the living room, and a room-width balcony, reached from upstairs, crosses just above the fireplace. The great… windows of industrial sash fill the room with light and look out on mature trees that partially hide the stunning views beyond. The… living room floor… continues into a small former dining room with low, beamed ceiling and built-in corner cabinet. This room opens to the central patio, which is surrounded on three sides by dining room, kitchen…
“Tucked behind a door near the entry is a… shower. A right turn at the top of the stairs leads to a compact half bath. The bedroom’s cast-iron curtain rods and their rings… are original to the house, as are the electric candle sconces. At the bottom of the stairs… floor-to-ceiling windows looks out to the patio… Just down the hall is an original bathroom, including fixtures and four walls of blue and tan flower tiles. On the right is the third original bedroom, with beautiful beamed ceiling; it faces the patio.
“Leaving the house by the dutch door, which opens to the rear garden…
“Enjoy the lovely garden and the classic tile roof.”
Inset: The Rowland-Maybeck Connection
“For a few years in the mid-1920s, Maybeck collaborated with the contractors Volney Hart Rowland (1874-1958) and his son Hermon (1900-1975). Originally based in Visalia, the Rowlands arrived in Berkeley c. 1923 from Bakersfield where Volney was a rancher. Indeed, throughout his working life, Volney alternated between farming and building.
It appears the Rowlands met Maybeck as soon as they arrived in Berkeley, for all their early Berkeley houses were constructed in Maybeck’s neighborhood. These included the Maybeck-designed Giesler House (1924) at 2577 Buena Vista Way. In 1926, the Rowlands worked on Maybeck’s home (the “Sack” house) and his “Cubby” house.
In its unsolved mystery”















